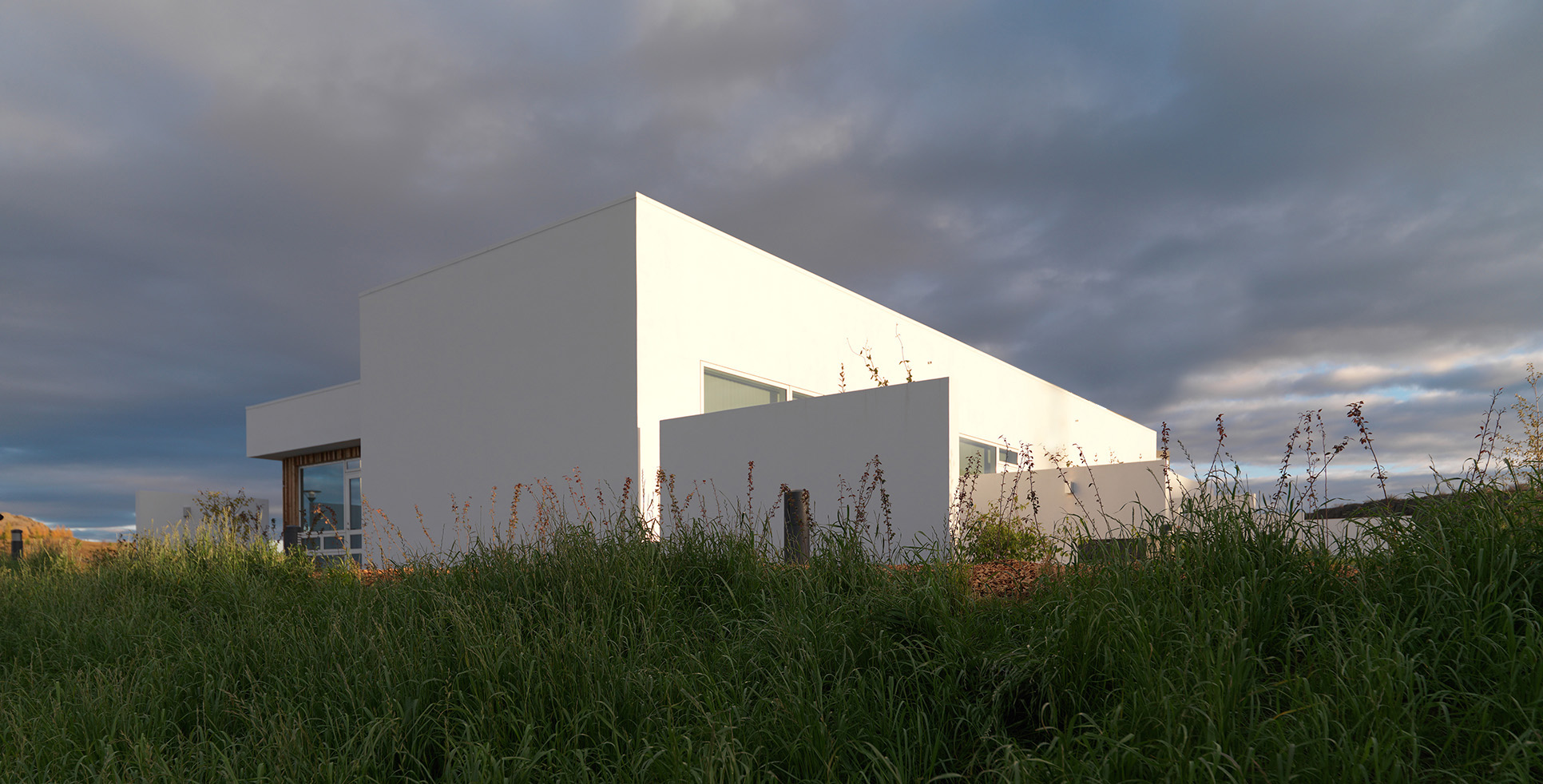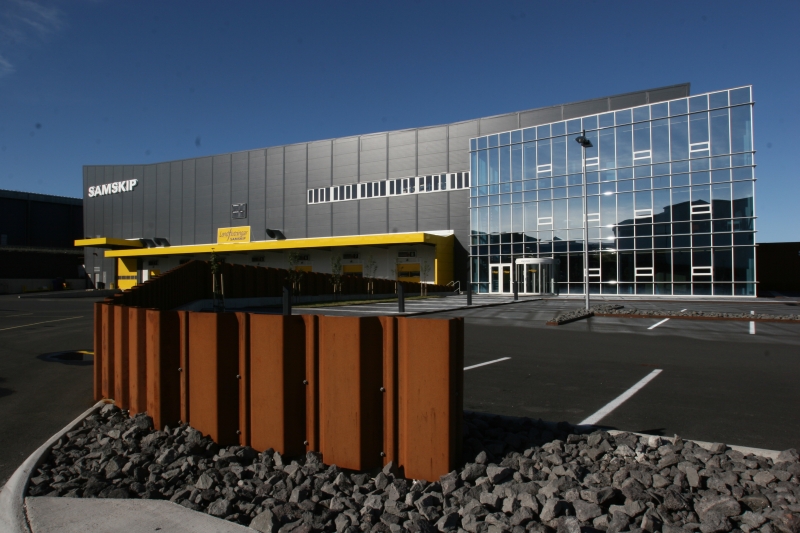
Bláagerði
House and garden are designed as a home for 4 disabled persons. One of the main concepts for the design of house and garden is to create opportunities for residents to enjoy the garden at all seasons.
A common garden surrounds the building and connects by a pathway a common patio outside the dining room and common spaces by resident’s private gardens. Thereby, communication between residents is encouraged. Each apartment has a private garden with a patio directly connected to the apartment’s living room where interior and exterior are connected and on out to the common spaces. Emphasis is placed on good visual connections from building to garden. An internal courtyard with a rowan tree is intended for the residents to seek relaxation an enjoyment from within the building.
The garden is designed with the goal of encouraging residents and employers to use the garden for exercise and the physical strength training of the residents. Accessibility is paramount so that it is easy for residents to travel individually through the garden.
The material palette for the building and garden takes aim of using Icelandic vegetation and trees, both deciduous trees and conifers. Icelandic larch is used as cladding and for the common patio, thereby connecting house and garden. But the Egilstadir area is one of the larges larch forest area in Iceland.
On the common patio are a hot tub and fireplace. Pathways are of concrete and all gardening waste is composted on site.
The private gardens have a larch patio and a lawn. The garden plants include, vertical climbing wall plants and berry bushes. In connection to the patio, a bird bath is located as well as light fixtures that allow residents to enjoy the garden from within.
- Year
- Size
- Client
- Type
- 2008-2010
- 420m2
- Framkvæmdasýsla ríkisins
- Íbúðarhúsnæði






















