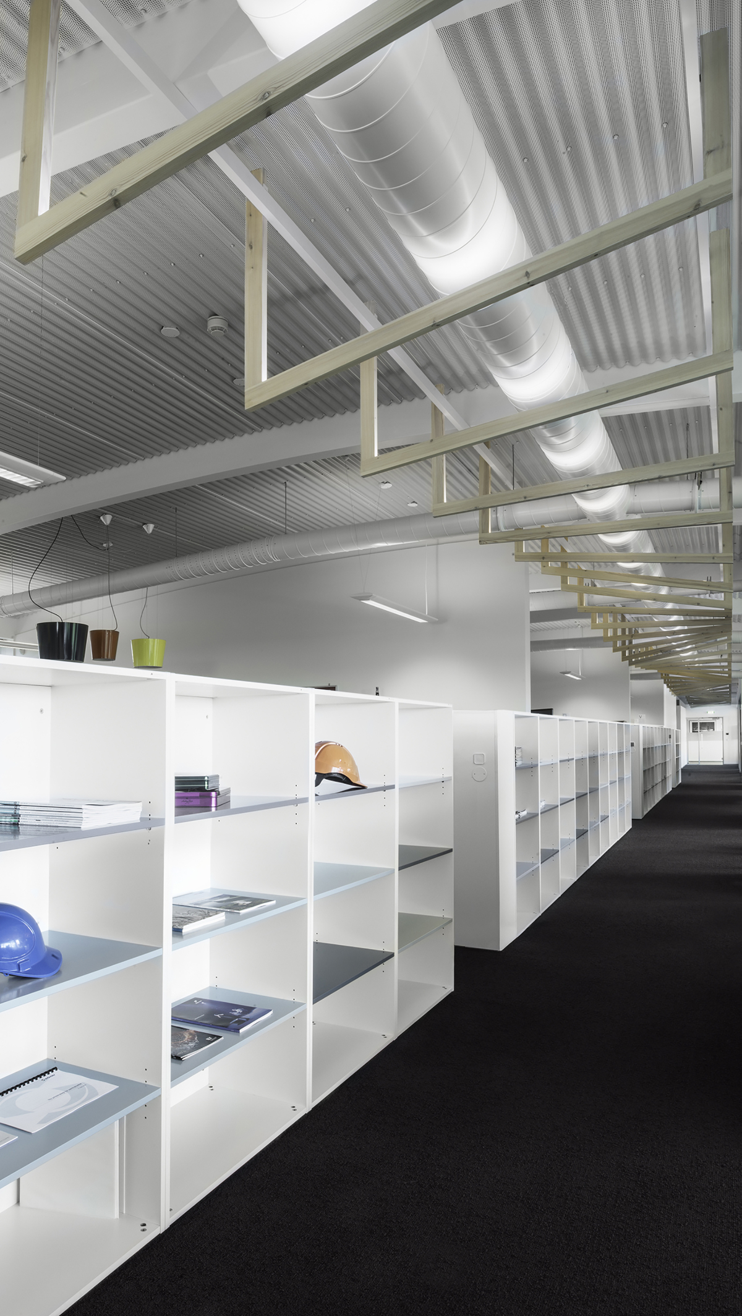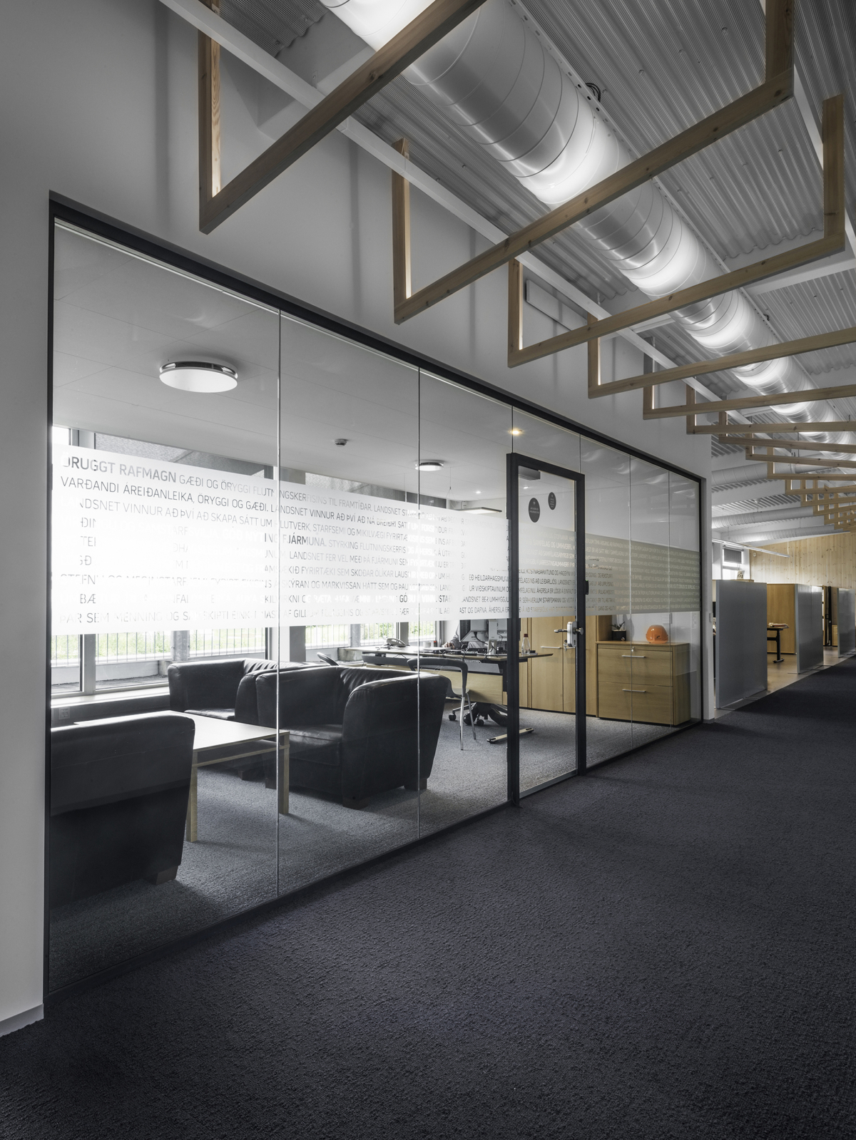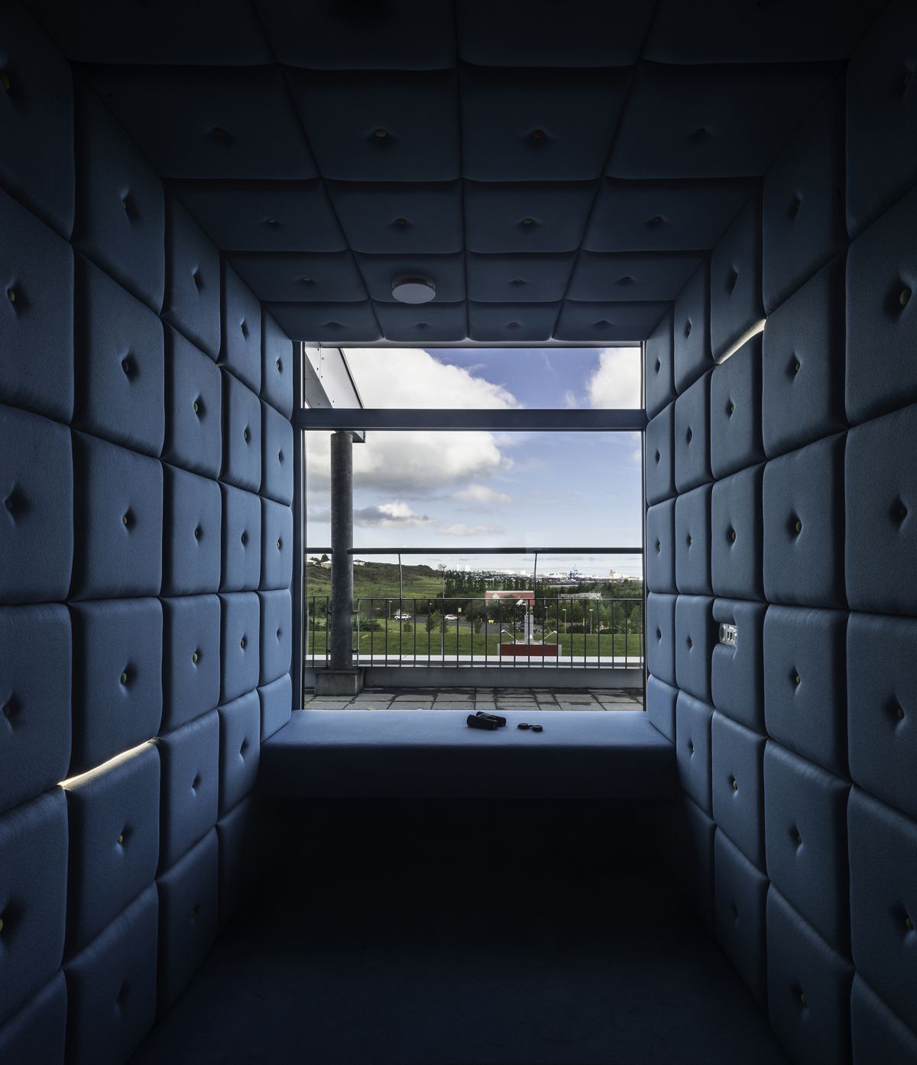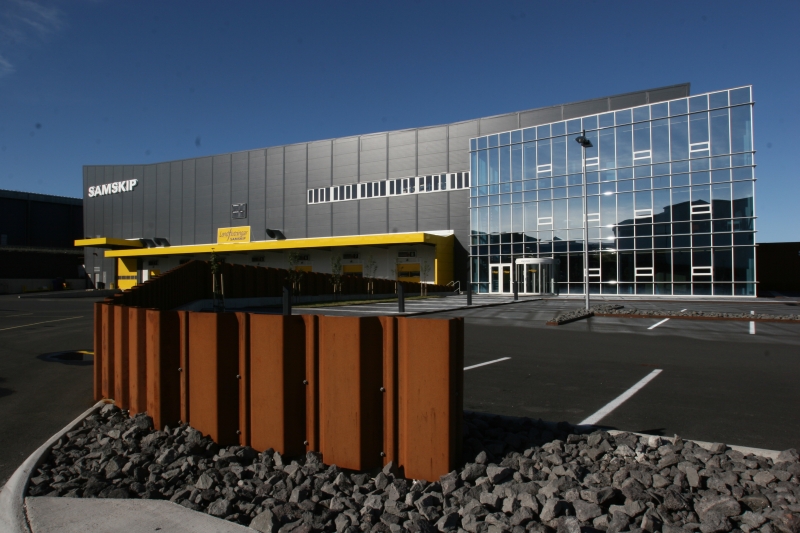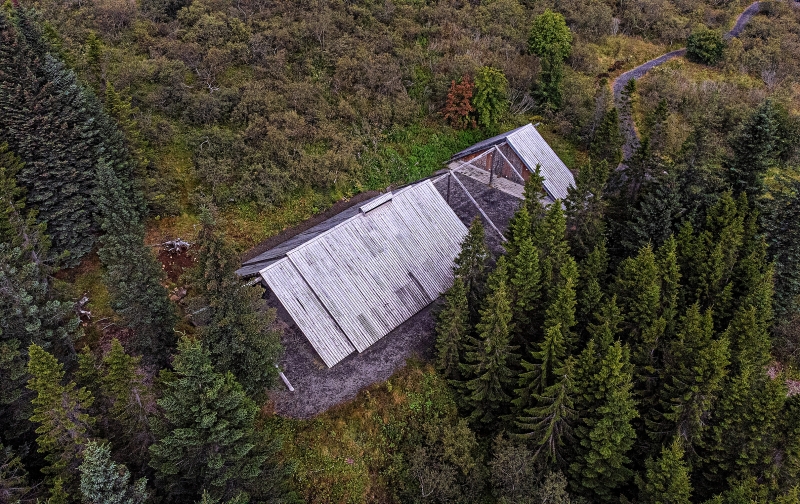
Landsnet - Headquarters
The refurbishment of part of Landsnets office building involved creating open plan and private offices for 36 employees, break rooms, meeting rooms and a 100m² café/library for staff. The aim of the design is to create healthy working conditions with good air quality, daylighting and accoustics. A pine sculpture with inbuilt lighting identifies the walkway through the open plan offices and private rooms, visually and physically connecting the spaces.
- Year
- Size
- Client
- Type
- 2015-2016
- 500 m2m2
- Landsnet
- Innanhúshönnun
