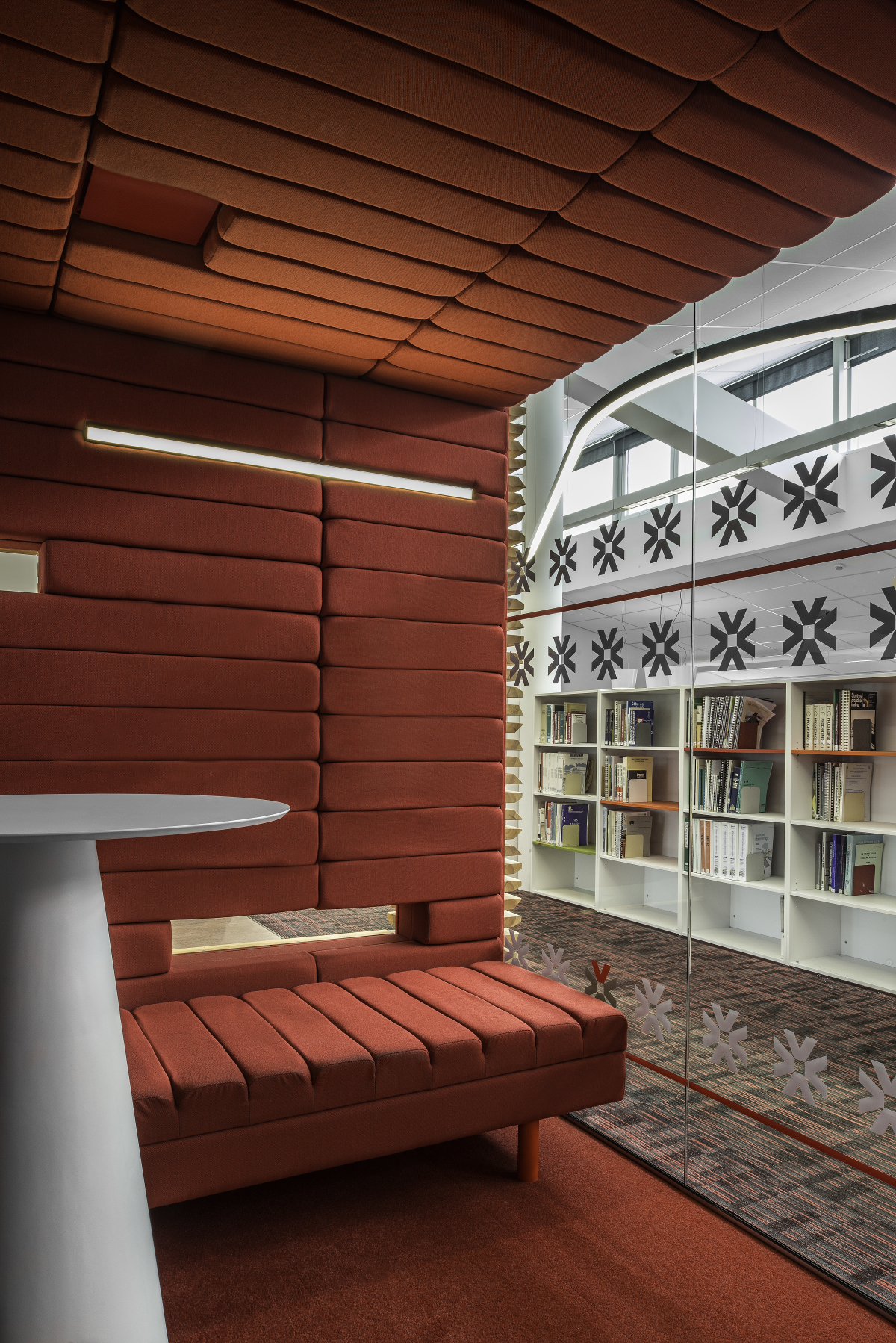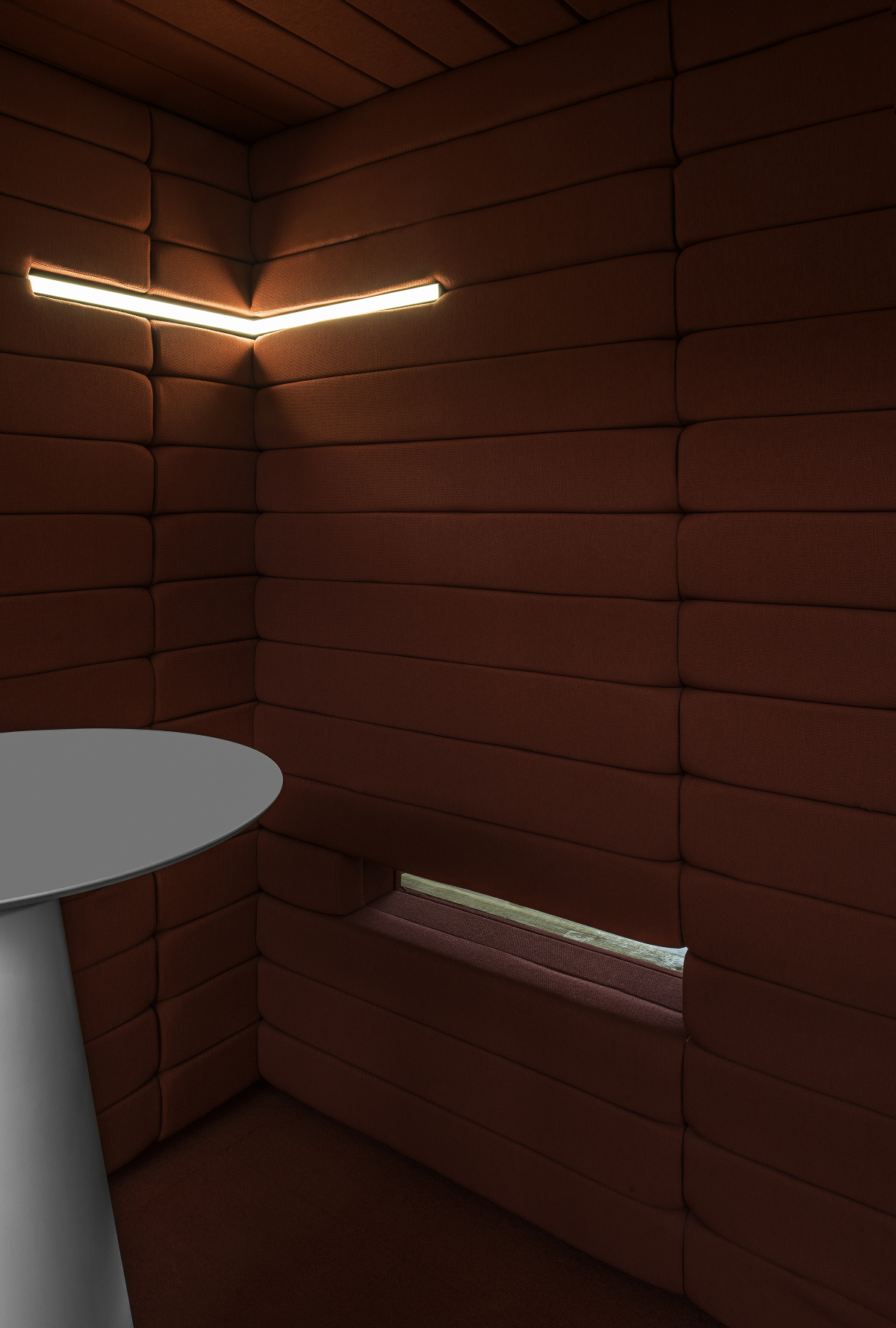
VERKÍS - Headquarters
Interior design of VERKÍS' headquarters with open office landscape and enclosed spaces for conference, group work and telephone conversations. The aim of the design is to create healthy working conditions for the fim's diverse operations with good air quality, daylighting and accoustics.
The offices of this engineering and consulting company were to house 216 employees, a lecturehall, staff canteen with kitchen and also changing rooms etc. Each floor has a unique café area and all the main corridors have a snake-like ceiling light that connects adjacent spaces.
- Year
- Size
- Client
- Type
- 2013
- 8.000m2
- Verkís, Reginn
- Atvinnuhúsnæði




















